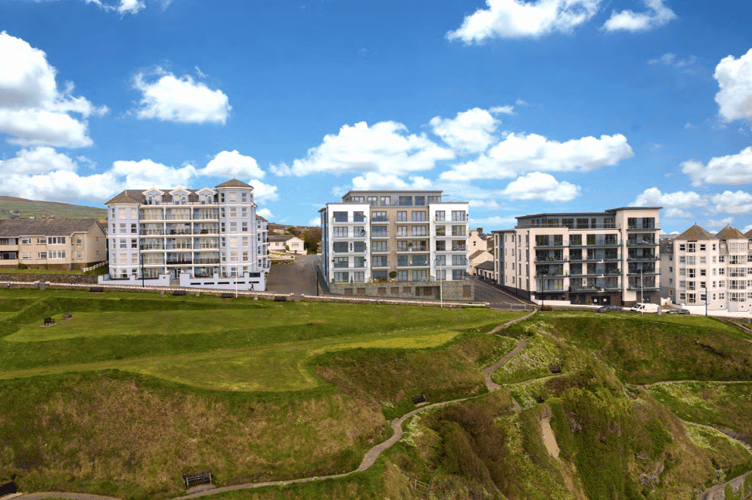An application to redevelop a brownfield former hotel site in Port Erin has been unanimously approved by the island’s planning committee.
Tevir Properties’ plans will see a block of 38 luxury flats built on the Ocean Castle site on Upper Promenade (23/01348/B).
It’s a development which is to receive up to 10% grant funding from the government’s Department for Enterprise under the Island Infrastructure Scheme.
The old hotel was demolished in 2010, leaving a vacant plot sandwiched between the Imperial Heights and Royal Shore apartments, both of which are former hotel sites.
But Tevir’s proposals will also see the demolition of a two storey detached dwelling, called Hill House to the eastern boundary.
The new building will be set over five to seven floors.
There will be eight apartments each on four of the stories, and five flats on the next floor up. A penthouse apartment with a roof-top balcony will be located on the seventh floor and this will be set back from the front and side elevation.
Access will be via Rowany Heights which will lose six of the 10 angled parking bays to provide access to the new development’s basement parking.
Objectors to the scheme criticised the loss of those parking spaces and a number also objected that the development was too high, and would ‘overpower’ the Royal Shore apartments next door.
Port Erin Commissioners had expressed disappointment that the development does not meet the requirement of having 25% provision of affordable housing.
But it supported the application on the basis that a commuted sum would be paid which it argued should be used to improve public sector housing within the village.
The affordable sum works out at £442,168 in lieu of affordable housing plus £15,000 relating to the lack of any public open space in Tevir’s application.
Recommending approval, planning officer Chris Balmer said the site is already zoned for residential development and is currently designated as brownfield with a ‘detrimental visual impact to the area and street scene’.
‘The proposed development in terms of scale, scale, proportion, finish and overall design would sit comfortably within the site and would be a positive visual impact upon the visual amenities of the street scene/area and with neighbouring buildings which all form part of the Promenade,’ the officer added.
He said the neighbouring properties’ main source of outlook and light was to the front of their respective buildings and while there would be a degree of overlooking from side windows, the negative impact would not be so significant to warrant a refusal.
Funding from the Island Infrastructure Scheme of up to 10% of eligible costs, excluding land, has been approved in principle, payable upon completion of the development.


.jpeg?width=209&height=140&crop=209:145,smart&quality=75)

.jpg?width=209&height=140&crop=209:145,smart&quality=75)
.jpeg?width=209&height=140&crop=209:145,smart&quality=75)