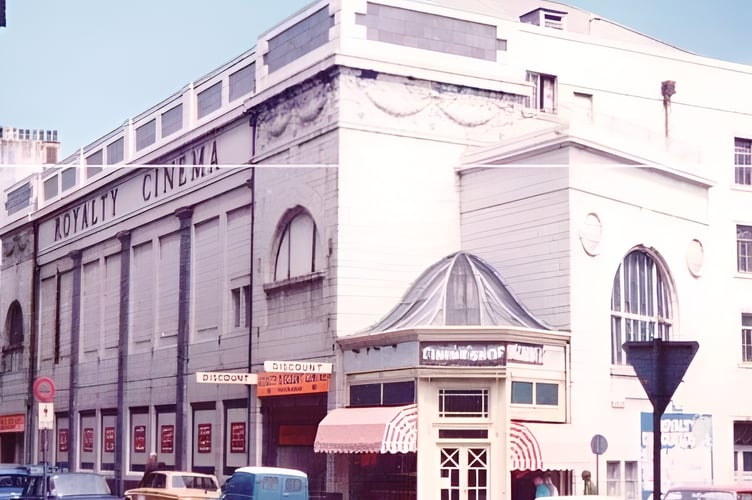A large and distinctive building in the city centre could be turned into a 64-room hotel and spa as the owner claims there is little interest in such large office space.
Hesketh Investments Ltd owner Keith Lord has submitted a planning application to turn the large office complex Royalty Building in Walpole Avenue into the hotel which could create 18 new full-time jobs.
The proposed development would see the renovation of the existing building with a roof-top extension to create a sixty-four-bedroom hotel with roof-top spa and plant room. The existing vehicle access would be blocked off with the pavement reinstated, alongside a loading bay and drop-off zone.
The Royalty Building has been an office building since 1999 but is currently unoccupied and the owner is struggling to fill the space.
The design statement within the application says: ‘The building owner Hesketh Investments Ltd (Keith Lord), has been having difficulty in finding a replacement tenant for such a large amount of office space – approx. 20,000 sq ft.
‘The owner has considered other letting options but there seems to be little interest in the office market at present for such a large floor area, or even letting each floor separately.
‘The applicant is concerned that he will be left with an empty building that he cannot let so he is considering other options for its use.’
Mr Lord already owns and operates other tourist, hotel accommodation and serviced apartments across a number of sites on the island.
He currently owns and operates the Mannin Hotel on Broadway as well as serviced apartments on Rileys Corner, Douglas and Bay View Road, Port Erin, along with holiday cottages in Lonan.
The bedrooms within the proposed hotel would all be ensuite double or twin rooms and would also be a number of inter-connecting bedrooms and executive bedrooms.
The Royalty Building design is in the ‘art-deco’ style.
The original architect Tony Kellett designed the building to reflect the style of the original Royalty Cinema building previously on the site.

Under the proposals, the ground floor would contain the main hotel reception, with bar and restaurant areas. Also on ground would be the main kitchen, bins stores, laundry, staff changing and staff rooms, cycle store and shower.
Each upper floor is designed to have sixteen ensuite bedrooms.
The spa facility would have a reception area, with changing rooms, two treatment rooms, a gym, with a lounging area that has two hot tubs, a sauna steam room and plunge pool. Both the lounging area and the gym would open out onto a new roof terrace.
The design statement also outlines what impact the new hotel would have on the economy.
It says: ‘The new hotel will increase the islands hotel accommodation capacity and in particular its peak-season capacity. The hotel can provide accommodation for a variety of visitors. Having the sixty-four bedrooms in this city centre location will also have a positive impact on the local day-time, night-time and weekend economy.’
The hotel would create 18 full-time jobs with an average annual salary of £30,000. The hotel is expected to accommodate 28,800 visitors annually.
In the design statement, the applicant says: ‘The new hotel utilises the existing quality architectural detailing style and the minor elevational changes are respectful of adjacent street scenes.
‘We consider the new hotel to be sensitively designed to maintain the character and appearance of the Conservation Area. The new hotel will be a significant addition to the quality hotel accommodation in the island and will bring significant economic benefit to the island.’
Hesketh Investments Ltd is also behind plans to demolish the old Salvation Army Citadel building and turn it into a 44-bedroom hotel. The plans were approved in August last year and an appeal against the proposal was dismissed last month.




