We spoke with local furniture maker Emma Lings on how her dream of building a house from scratch turned into four years of work to create Ballig Views Cottage.
What led you to the decision to build a house from scratch?
I’d say it was a combination of factors and just the right timing. I had just been involved in building a tiny house on a trailer with someone who had a lot more enthusiasm and determination than trade experience. But that initially sparked the idea that maybe I could tackle something similar myself if I just put my mind to it.
Then, as Covid started shutting down borders, I was stuck in Tasmania and couldn’t work due to the pandemic. I kept thinking about the Isle of Man and how incredible it would be for a project like this.
When I returned to the island, we went straight into lockdown. Strangely, that enforced isolation turned out to be a blessing in disguise. It gave me the uninterrupted time to learn a bit of CAD for drawing plans and studying town and planning regulations. It was like a perfect storm of circumstances that drove me to focus and get things off the ground. I do wonder if I would have had the same drive and focus if it weren’t for those really strange conditions.
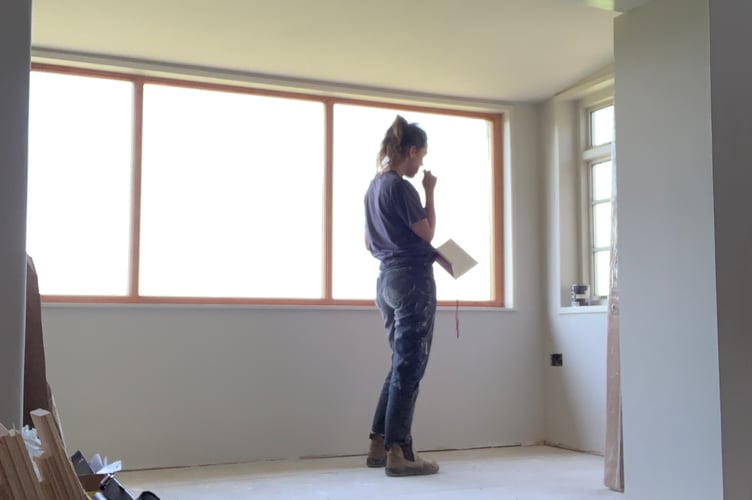
What's the most interesting process/technique you've learnt?
The parts that come to mind were actually my least favourite, like building the roof structure, and then slating it.
I struggled with it because I’m really not good with heights and it wasn't easy doing it mainly solo, but was really cool to learn. Less fear inducing and still satisfying was tiling, self-levelling cement floor, and the windows!
What's a piece of advice you'd give yourself when you first started the process?
I would say that things going wrong isn’t just likely—it’s practically a given and that there’s almost always a way to fix it.
When you're in the thick of it, it’s so hard to not doom spiral, because mistakes on a build often mean spending more money – something no one wants, especially when you’re already over budget, so exhausted, and time poor. Having to redo something can feel like the worst thing in the world.
But the truth is, it’s unrealistic and wildly optimistic to think you’ll get every single process right the first time, especially when you’re tackling everything for the first time. Making mistakes doesn’t make it a failure; it’s just part of the learning curve and the important thing is finding a way through and knowing that setbacks don’t define the project—they’re just part of the journey, and the journey is tedious at times!
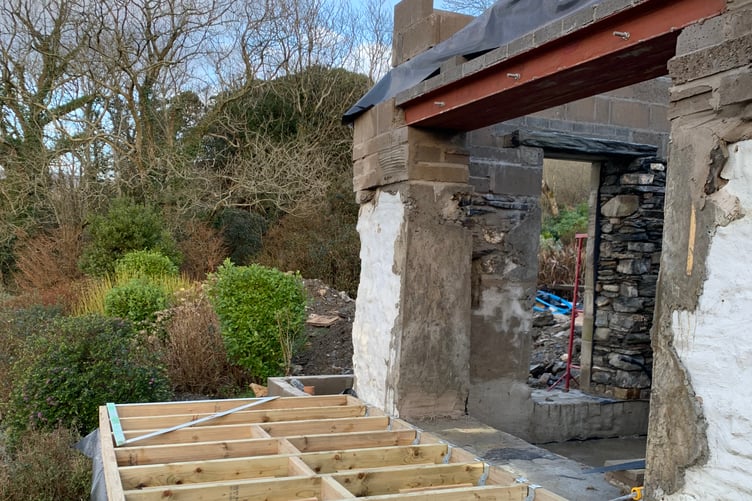
Could you describe a particularly challenging moment during the build and how you overcame it?
Two points come to mind instantly, though there were plenty along the way. One happened fairly early on and, looking back, wasn’t a big deal, but at the time, I was absolutely distraught and had no clue how to fix it.
I’d just fitted the two windows in the back room and got the roof on. I thought I’d finally made the room weathertight – which felt like a massive milestone. Then we had a bout of awful weather, heavy rain, strong winds, and next thing I knew, water was coming through the windows and running down the wall where the timber frame met the stone.
It felt like a complete disaster because I couldn’t figure out what I’d actually done wrong. I’d made the windows myself, so it was clearly my fault, and I remember wishing I could just call someone else to sort it.
Turns out, I just hadn’t siliconed the glass properly, and the lead flashing wasn’t even on the roof yet. Simple fixes, but you just don’t know what you don’t know!
The other challenge was more of an ongoing one – digging deep and staying patient through all the behind-the-scenes bureaucracy. That’s a whole different kind of test.

How have your initial visions for the cottage evolved or changed during the process?
I still have the original rough sketch on a scrap of paper that I first took into the planning department. The bare bones, things like dimensions and window layouts haven’t strayed too far from those early scribbles.
Very early on I was told I’d have to dig down to create enough headroom for a bedroom. That’s a long story in itself, but it’s left the main section of the house about 600mm below ground level. Unnecessary and costly as it was, I quite like it. The different levels, with steps leading into the extensions, give the place a bit of character and make it feel more interesting.
The inside has been a constant work-in-progress. I never really had a fixed plan, to be honest – it’s evolved based on what I’ve been able to find secondhand or something I just really wanted to make, like the tiled bathtub, and then I just worked around it. I never had a set design for the interior, but it’s somehow turned out exactly how I thought – or at least hoped – it would!
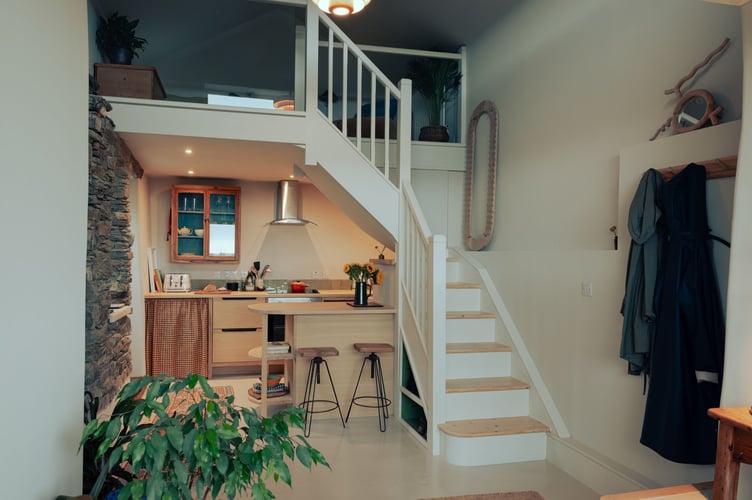
For others considering a similar project, what recommendations would you share?
I'd say one of the best things you can do is talk to people. One of the real perks of living on a small island is the strong sense of community, and I found so many helpful souls along the way. The moment you mention what you’re up to, most folks are more than happy to help – whether it’s sharing their knowledge or pointing you in the right direction.
Jimmy Derbyshire, for example. He kindly let me use his machinery to make my windows. Steve Walmsley, who gave me great insider tips – like which silicone is best for glazing (although, in hindsight, I should’ve asked him before I had a go!). My brother’s in the building trade, so he’s been a solid source of advice, and he knows plenty of contacts too. I even ended up with a couple of traveling journeymen helping out for a few weeks, all thanks to a bit of word-of-mouth.
And, of course, can’t forget the unsung hero of the modern DIY world – YouTube. Anything you could possibly want to know, is on the internet. Spend a bit of time sifting through and eventually you’ll find a thorough tradie who has made a comprehensive step by step for you to follow!
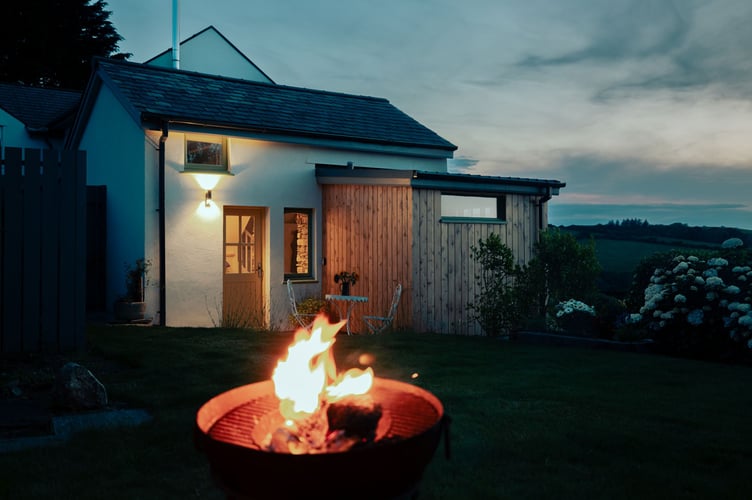
How did you manage the logistics of sourcing materials on a small island?
I began my build just as the Covid pandemic hit, so material prices were all over the place. I managed to source all my block and framing timber from local building yards, while the hardwood for my windows and timber cladding came from a company that specializes in UK-grown timber. A lot of the other materials I collected gradually over time. Since it took almost a year to get through planning and building control, I had plenty of time to gather bits and pieces before actually starting.
Half of the slates for my roof came from a woman in Douglas who was replacing hers, and I found the oak flooring on Facebook Marketplace – it just needed a lot of sanding. My bathroom door has a bit of history too; it came from the old Ramsey Pier restoration project and only needed cleaning up. The feature stone wall was rebuilt using the original stone from the existing structure.
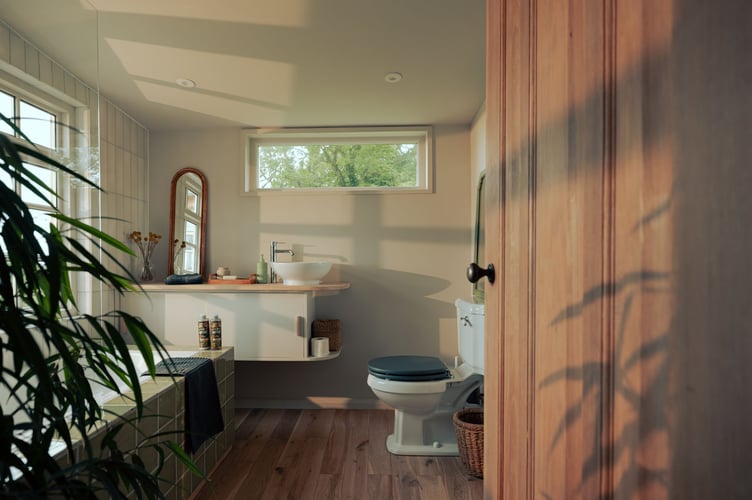
What are your plans for Ballig Views Cottage? Are you planning any more building projects?
Ballig Views Cottage was always meant to be a place for others to enjoy – a cozy retreat for anyone wanting to experience the Manx countryside. There was a moment, though, where after putting so much effort into it and fell a bit in love with the space, and thought, ‘Maybe I’ll just live here!’ But no, it’s officially tourist accommodation now, and I’m thrilled for others to share in the experience. It’s currently listed with Canopy & Stars and on Airbnb.
At times during the build, I'm pretty sure I swore that I’d never do it again. But now that it’s finished, and the lessons have been learnt, the many tears have dried! I do find myself already looking into more natural builds. My last trip to Australia and Japan was so inspiring, seeing other self-builds. So yes, whilst I have no plans right now, I’d absolutely love to take on another project in the future.
.jpg?trim=0,0,0,300&width=752&height=500&crop=752:500)
.jpg?width=209&height=140&crop=209:145,smart&quality=75)


