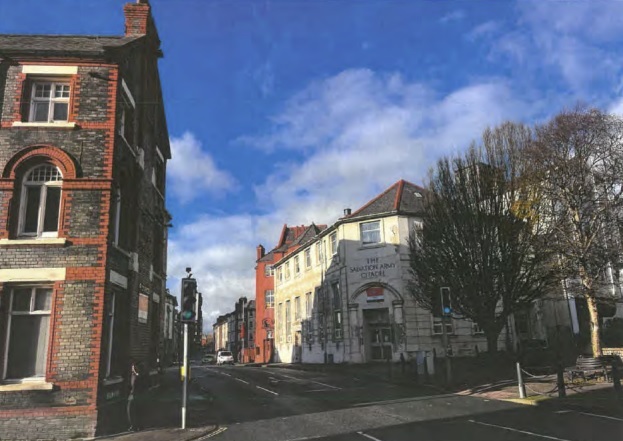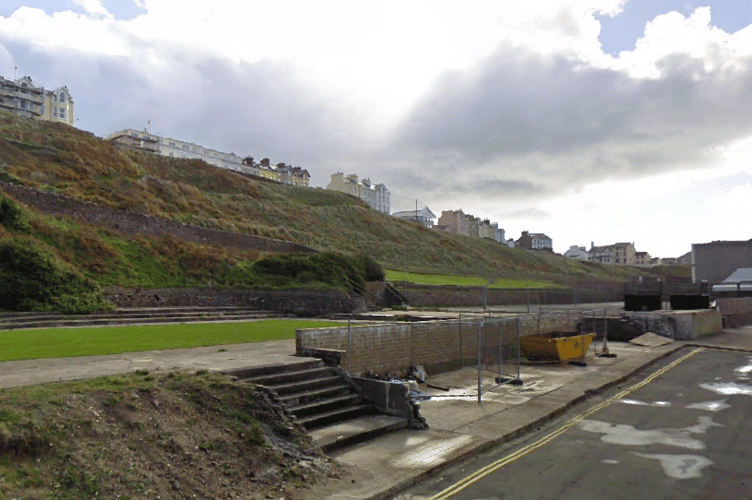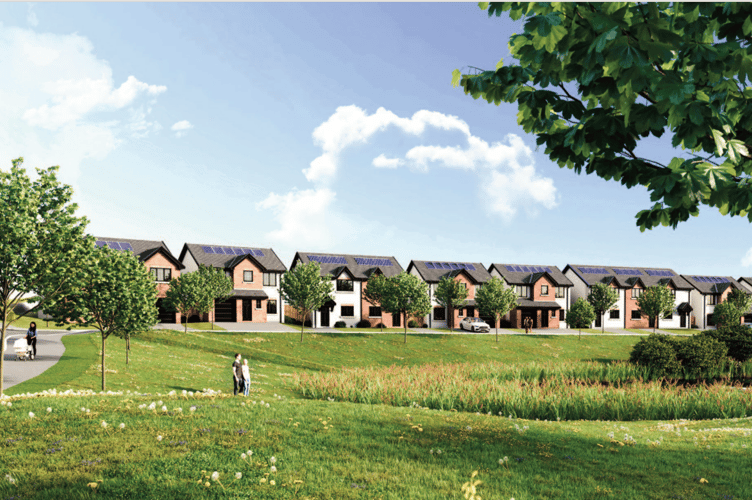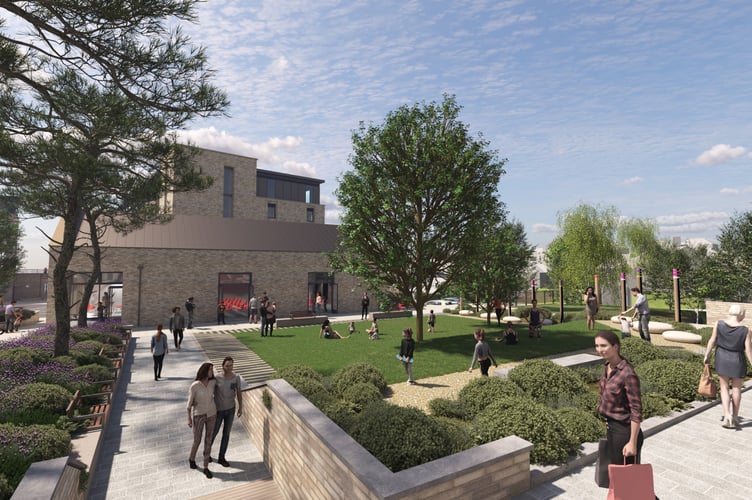The Isle of Man has been in a bit of an economic slump since the Covid pandemic but there are a number of large developments which could start, progress or be completed in 2025.
More homes and improved infrastructure are needed if the Isle of Man Government wants to realise its ambition of increasing the population to 100,000.
There are a variety of schemes - including housing, hotels and leisure facilities - in the pipeline.
There could be some progress made on plans for a new sewage treatment site in Peel, but that may move forward more in 2026.
Meanwhile plans for a multi-storey car park in Parade Street, Douglas, could soon be submitted but may not come to fruition in 2025 even if given the go ahead.
Here, we take a look at the schemes which could be changing the island’s landscape during the course of 2025.
All change in Lord Street

The sale of the Lord Street flats site could regenerate a prominent part of Lower Douglas after the City Council recently announced it was putting the Lord Street flats on the market.
They had served the community for a century but have been boarded up since 2022 when the last tenants moved out and relocated to purpose-built apartments on Peel Road. Their sale will offer up a large area for development.
On the next block along Lord Street, planning consent was granted on appeal in May this year for the demolition of the former Salvation Army Citadel and construction of a 44-bed hotel. The proposals (23/00616/B) were submitted by Keith Lord of Hesketh Investments.
Huge plans remain in the pipeline

The bus station site has been awaiting redevelopment ever since it was demolished in 2001 to create a ‘temporary’ pay and display car park.
The latest proposals, submitted by developers Wyyttavin Ltd, are for a mixed-use development including a multiscreen cinema, offices and 85 flats. Controversially, one of the planned apartment blocks could be up to 14-storeys high, making it one of the tallest buildings in Douglas.
As part of the plans, five new bus stands each with a waiting area will replace the current Lord Street bus shelters. An indoor bus information centre with seating, toilets, heating and changing facilities will also form part of the facilities for passengers.
This application (24/00586/B) is still pending consideration. Wyyttavin says if scheme gets the go ahead from planners, the site could be up and running in two years which means we are likely to see work start in 2025.
Luxury flat plans for Port Erin

An application to redevelop a brownfield former hotel site in Port Erin was unanimously approved by the island’s planning committee in December.
Tevir Properties’ plans will see a block of 38 luxury flats built on the Ocean Castle site on Upper Promenade (23/01348/B).
The old hotel was demolished in 2010, leaving a vacant plot sandwiched between the Imperial Heights and Royal Shore apartments, both of which are former hotel sites.
The new building will be set over five to seven floors. There will be eight apartments each on four of the stories and five flats on the next floor up. A penthouse apartment with a roof-top balcony will be located on the seventh floor.
Travelodge set to arrive

The popular UK hotel brand Travelodge is set to open its first hotel in the Isle of Man after it received planning permission.
The hotel chain announced that it has now exchanged contracts for a new hotel in Douglas, with plans to develop a standalone, new-build, 80-room Travelodge, along with an on-site restaurant and ‘85 Bar Cafe’.
This is part of a mixed-use scheme that will also include two new office buildings.
Travelodge has agreed a 30-year lease term with local developer Tevir Group, with Whitestone Retail and Leisure acting on behalf of Travelodge to secure the deal.
Detailed planning permission has been received and construction is expected to begin in early 2025, with handover of the hotel expected in 2026.
Tevir Group’s application for the multi-million pound redevelopment of the Villiers Square site was unanimously approved by the planning committee back in April.
Pioneering cannabis production facility
.jpeg?trim=8,0,9,0&width=752&height=500&crop=752:500)
An application to build the island’s first medicinal cannabis production facility has been unanimously approved by the planning committee.
The purpose-built production facility and headquarters for Grow Lab Organics is to be constructed on the Ronaldsway industrial estate (23/00239/B).
In June 2022 island-based Grow Lab Organics became the first company in the Isle of Man to secure a licence to grow and export medicinal cannabis commercially.
Grow Lab founder Alex Fray told Media Isle of Man plans are well advanced and the next stage was to engage contractors with construction likely to begin 2025.
The proposed facility will have six growing rooms and areas for processing, storage and distribution. Cannabis plants will be cultivated using energy efficient LED lights.
Marine Parade plans for Peel

Plans to develop the town’s Marine Parade site were approved earlier this year.
Peel Commissioners unveiled the scheme, which could include a new café, bowling clubhouse and new public toilets, back in late 2023.
Commissioners had sought approval in principle for the plans but the scheme was rejected by planners back in April.
However, the application has now been approved after the Commissioners appealed the decision.
Under the scheme, the facilities would be built on the town’s current tennis and basketball courts which the local authority said were ‘underused’ and could be better located elsewhere.
Douglas prom gardens set for refurb
.jpg?trim=0,0,0,300&width=752&height=500&crop=752:500)
A full planning application is being drawn up to revamp Douglas promenade gardens after hundreds attended a public event a few weeks ago.
The council is looking to draw up more detailed plans to put before planners which should be submitted in early spring next year.
A shipwreck play area, skateboard park and peaceful green haven were revealed in tentative plans to transform the area as part of a £1.4m project with a variety of designs drafted by ERZ Studio available as part of feedback sessions.
As part of an initiative to regenerate Douglas Promenade, the council intends to improve two of the six Marine Gardens with play areas and peaceful gardens.
A total of £1.4 million has been budgeted for the whole scheme, across the three sites, and is included in the local authority’s Capital Programme.
New large hotel planned for Douglas

An application to convert a landmark office block into a 64-bedroom hotel was unanimously approved by the planning committee earlier in the year.
Applicant Keith Lord of Hesketh Investments said Royalty House’s transformation into a hotel will create up to 33 jobs and could welcome some 28,800 guests a year.
Royalty House on Walpole Avenue was built in the 1990s in the Art Deco style in a nod to the cinema that once occupied the site.
Hesketh’s application (24/00572/B) will see a single storey extension to create a rooftop spa and green energy plant room. There will be 64 bedrooms on the four upper floors.
Agent for Hesketh Investments, architect Niall McGarrigle said the hotel will attract 28,800 visitors annually.
More than 300 homes for Braddan

Plans for a large new housing estate in Braddan were approved at appeal this year.
Hartford Homes secured planning consent in May 2022 to build 320 homes and a nursery on land to the east of Braddan Road.
Its application (22/00675/B) also included outlines plans for a potential new two-form primary school.
Braddan Commissioners and occupants of three properties at Braddan Bridge appealed, leading to a planning inquiry held in May which found in Hartford’s favour.
The 31 hectare site is made up of pasture land bordered by Kirk Braddan cemetery, the Tromode Woods estate and Port-e-Chee meadows.
Hartford’s plans are for up to 320 dwellings, a quarter of which are proposed as two and three-bed affordable housing, together with a neighbourhood centre comprising three commercial units and a children’s nursery.
Large housing estate for Ramsey

Proposals for a new housing estate on the outskirts of Ramsey have been unanimously approved by the planning committee.
Hartford Homes’ plans to build 153 homes at Vollan Fields (23/00744/B) were approved but with 37 conditions.
Objectors had raised concerns that the site was unsuitable for development as it posed an unacceptable risk of flooding.
The proposed housing development comprises a mixture of small and medium-sized properties, including bungalows and a total of 39 affordable two and three-bedroom homes.
It includes some 15,734 square metres of public open space including natural play areas for younger children and a sports pitch.
Village scheme in Douglas progressing

The Manx Development Corporation (MDC) welcomed the planning committee’s decision to give the go-ahead to the Westmoreland Village scheme.
MDC has spent around £2m so far buying up properties that will be demolished to make way for its Westmoreland Village scheme.
The development, proposed for a site bordered by Demesne Road and Westmoreland Road, comprises 133 new homes split across apartments, townhouses, small blocks of flats and a senior living block. It also includes a new scout hut/community pavilion and refurbishment and extension of Crookall House as offices.
The development is based on the ‘20-minute neighbourhood’ principle of urban planning where residents have everything they need on their doorstep without having to rely on a car to get about.
The old nursing home is already close to completion which has been transformed into 37 new apartments and a café.




