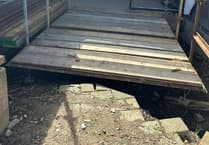Ten years ago, the government’s Cabinet Office unveiled ambitious plans to breathe new life into the island’s capital.
The Central Douglas Masterplan was billed as a ‘bold vision for the future development of Douglas’.
It featured a series of headline-grabbing proposals including the demolition and replacement of the Sea Terminal, the creation of an all-weather Winter Garden and a new public footbridge linking North and South Quays.
There was also some out of the box thinking to solve the thorny issue of major level changes between upper and lower Douglas.
A decade on, what became of the Masterplan, this new chapter in the development of Douglas?
Consultants IBI Taylor Young published their final report in July 2014, saying that it was intended to ‘deliver a new chapter in the development of Douglas’ and create a ‘world-class distinctive capital’.
There followed a public consultation, which ran to mid-November, and in February the following year, Tynwald gave its approval - although some MHKs were already expressing concern it would ever become a reality.
The Masterplan area extended from the southern quay of the Marina up to the Villa Marina complex in the north.
It envisaged a thriving town centre and shopping destination, an attractive place to spend time and a network of safe pedestrian and cycle routes which linked key attractions.
To this end it set out a series of eight-character areas. These included three ‘gateways’ - the Maritime, Riverside and Villa Marina Gateways - as well as The Fort, Quayside, Strand Street, St George’s and The Promenade.
The consultants proposed a new civic square that would be the focus for events and activity.
Their Masterplan also included plans for an all-weather Winter Garden space as part of the development of Lord Street.
It envisaged the demolition of the Sea Terminal to create a new landmark gateway to the island incorporating purpose-built port, ferry terminal and cruise liner facilities.
There were also plans for a new public footbridge as a landmark feature of the Quayside, linking the North and South Quay and connecting into the town centre.
One of IBI Taylor Young’s more intriguing proposals was to address the topography, finding and enhancing routes between upper and lower Douglas.
This included reducing the severe gradient of Well Road Hill by creating shallow steps and installing a lift.
This would be situated at the corner of the Chester Street car park which the consultants said offered an important opportunity to address level changes.
There was also a long-term plan for the demolition of Victory House on Prospect Hill which would allow for a new link to be created between St George’s and Strand Street using the Marks and Spencer building as an access, via a bridge onto the upper floor.
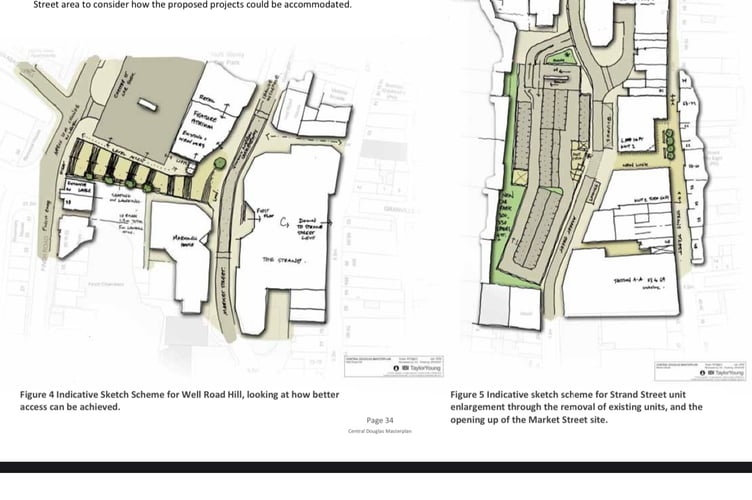
A decade on, have any of the Masterplan proposals seen the light of day?
It had proposed the demolition of a terrace of low quality units on Duke Street to allow the access to the Villiers Square and AXA site to be improved.
Tevir Group’s plans for the redevelopment of Villers Square were unanimously approved by the planning committee in April and that scheme is likely to get underway soon.
In May Wyyttavin Ltd unveils plans for major redevelopment of a brownfield North Quay plot comprising the former bus station site. If it goes ahead it will feature a four-screen cinema, restaurants and apartments - but no Winter Garden.
IBI Taylor Young described the Promenade as a showpiece and suggested more public art, better access to the beach and said the potential to extend the tram should be explored.
Like it or loathe it the Promenade revamp is now complete and many of us will have a view on the new sea wall currently being constructed and the fact that the horse tramway, re-laid to take the weight of an MER tram, now stops halfway.
For the rest of the Masterplan, the proposals remain very much a pipedream.
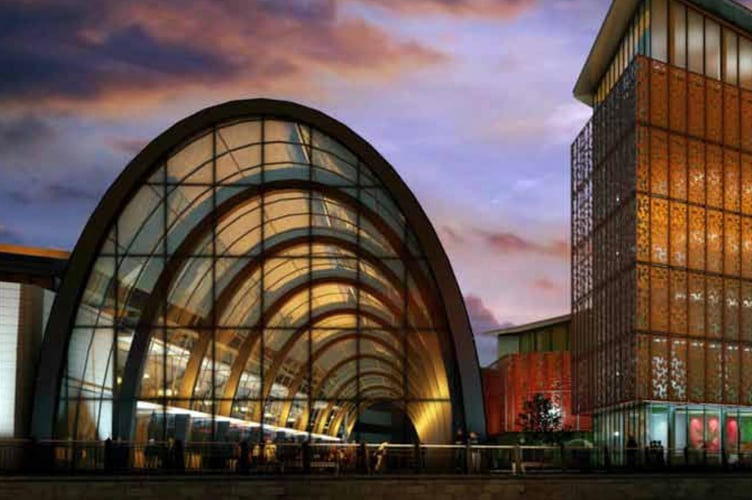
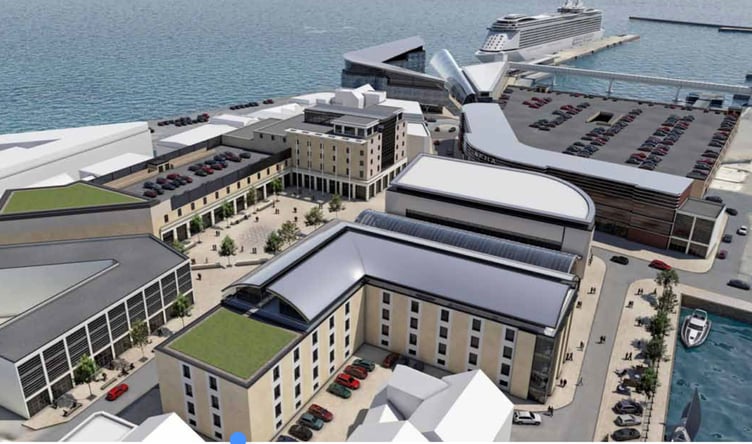
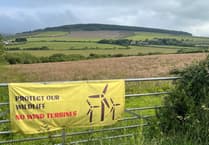
-(1).jpeg?width=209&height=140&crop=209:145,smart&quality=75)

