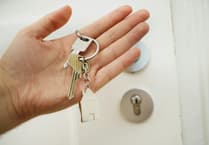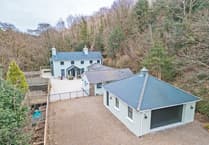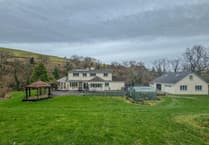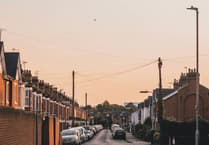This massive house for sale comes with its own library, a bar, and panoramic views of the south of the island.
Marown Hall, in Glen Vine, spans approximately 5,000 square feet and sits in an elevated position, with views out over the countryside.

Throughout the house, there are luxury features such as chandeliers and built-in appliances.
The house is accessed through a vestibule open porch with a hardwood door, which leads to an entrance porch with oak panelled walls, a chandelier and coving, while in the entrance hall there is a central staircase and a built-in understairs storage cupboard.

The living room is an “extensive” 44-foot triple aspect room with a feature inglenook fireplace with a timber mantel, chandeliers with ceiling roses, and bi-fold doors out to a south-facing terrace.
To the front of the property, there is a library with built-in display cabinets and storage units, as well as a centre island and built-in window seats.

From the entrance hall, there is access to the dining room, which has a chandelier and bi-fold doors out to the terrace, and leads through to the kitchen, a dual aspect space with a central island under a chandelier, and built-in appliances, including a steam oven and a plate warmer, plus two convection ovens and three wine fridges.

Also on the ground floor is a home office with a built-in desk, a cloakroom, a WC and a utility room.
Upstairs, there is a galleried landing with a chandelier and an ornate ceiling, leading to the master bedroom, which features French patio doors to a private balcony, as well as an en-suite bathroom with a double-ended bath tub.

The additional three bedrooms also feature en-suite bathrooms, with one also benefiting from a private balcony and another with built-in wardrobes.
There is also a games/entertainment room on this level, with its own bar made of timber and space for an under-counter fridge.

The property also has a garage with a remote-controlled door, an electric car charging point and access to an attic space.
Externally, the home sits in a large south-facing plot, with a block paved driveway leading to wrought iron gates and a forecourt with parking for several cars.
To the rear, there is a lawned garden with timber fencing and iron railings, and the terrace, which can be accessed through the lounge, dining room and kitchen, and features granite paving, glass balustrades and steps leading down to the garden, and LED lighting.

The property is being sold by Black Grace Cowley for a price of £1,295,000.
Tim Groves of Black Grace Cowley commented: “Black Grace Cowley are delighted to present this executive detached home situated in an elevated position in Marown.
“Occupying a generous and private south facing plot, the property extends to approximately 5,000 square feet, featuring a 44-foot lounge, a library, a home office, a modern and well-equipped breakfast kitchen and dining room.
“To the rear of the property is a lawned garden with timber fencing and iron railings.
“Accessed via the lounge, dining room and kitchen through bi-folding doors is a newly installed raised terrace with granite paving, glass balustrades with steps leading down to the main garden.”




