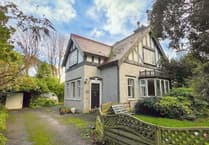Take a look inside this Georgian-style mansion which is a “beacon of timeless elegance” nestled in the countryside.
Ballarioghyn Mansion House, in Santon, was built in 1992 and is designed to emulate the 1700s.
The mansion sits in an estate extending to 19 acres of grounds with distant sea views, along with an accompanying guest cottage.
The property is entered through a stone portico canopy into a hallway with a 20-foot domed ceilings.

There are seven reception rooms, including a lounge, a drawing room, a dining room, a breakfast room, a library, a study and a snug.
Throughout the reception rooms, there are ornate ceiling cornices, marble fireplaces and French doors to the terrace.

The kitchen is described as the “heart” of the home, with a teal AGA cooker, a beamed ceiling and a Victorian-style mosaic floor.
Upstairs are four bedrooms, three of which feature en-suite facilities, with the master bedroom also having its own fireplace.

The guest cottage is made up of two bedrooms, a kitchen, a lounge/dining area and a bathroom.
Outside, the grounds extend to approximately 19 acres, and are meticulously landscaped, including a water feature, a pergola and tennis courts, plus an indoor equestrian arena and a games wing.

The property is for sale with Deanwood Estate Agents for a price of £7,000,000.
The agent commented: “Nestled amidst private and peaceful countryside setting in the South of the Isle of Man, Ballarioghyn Mansion House stands as a beacon of timeless elegance and unparalleled luxury. Built in 1992, this exquisite property is a modern interpretation of the classic Georgian-style mansion, offering discerning buyers a rare opportunity to own a piece of architectural splendour.
“Ballarioghyn is more than just a property. With its unmatched amenities, breathtaking views, and timeless elegance, this unique estate offers discerning buyers the opportunity to experience the ultimate in refined living.”




