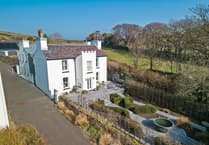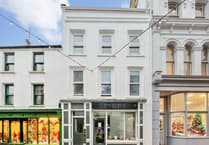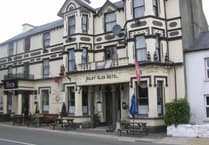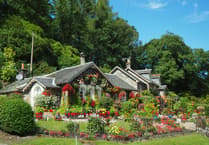This period home for sale comes with views over the countryside out towards the sea and character features.
Ballig House, in Port Soderick, sits in an elevated position with views out to Douglas Bay, in grounds of 0.9 acres.
The house spans 4,000 square feet and has character Georgian features throughout, such as a portico pillared entrance and period fireplaces.

On the ground floor, there is an open entrance into a home office with dual aspect windows overlooking the surrounding rural landscape.
To the left of the entrance hall is the living room and snug, with a period feature fireplace and an opening into the library.

The principal reception room is the drawing room, which stretches the width of the property and includes a fireplace and two sets of French doors.
Completing the ground floor is a kitchen with a breakfast island and a formal dining room, plus a utility room, a WC and a wine store.

Upstairs, there is an open galleried landing leading to the master bedroom, which includes an en-suite bathroom, patio doors to a private sun terrace, and fitted wardrobes.
Also on this level are four double bedrooms, two of which have en-suite bathrooms, a family bathroom, and access to the attic.

As well as the main house, there is a detached annexe, comprising a studio living, bedroom and kitchen space, and an en-suite shower room.
The property is set in 0.9 acres of mature grounds, which are mainly laid to lawn with tree and stone wall borders.

The property is being sold by estate agents Black Grace Cowley for a price of £1,395,000.
The agent commented: “Black Grace Cowley are delighted to offer Ballig House to the market.
“This 4,000 square foot period residence is situated in an elevated position in a sought-after area of Port Soderick, with distant sea views overlooking Douglas Bay.”




